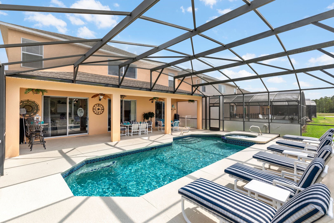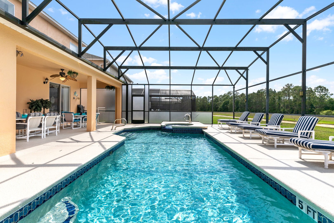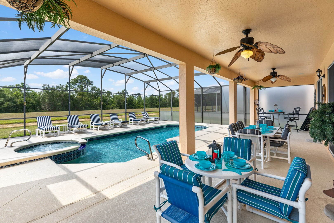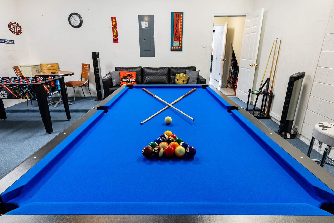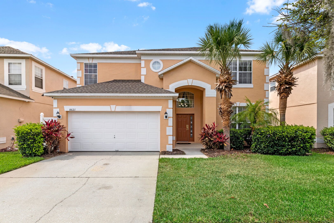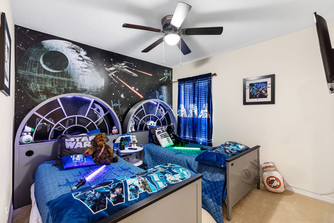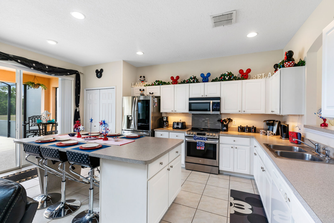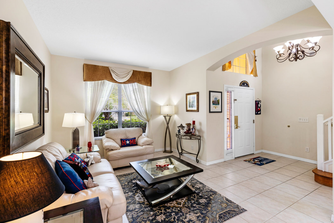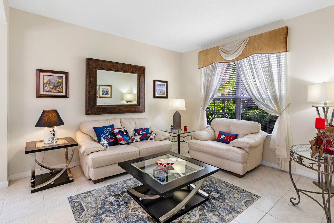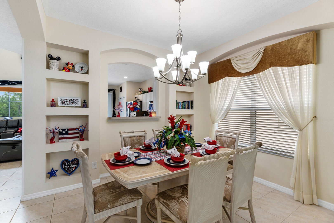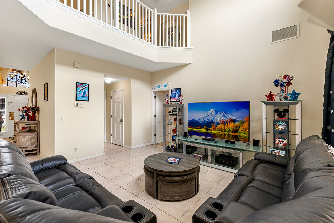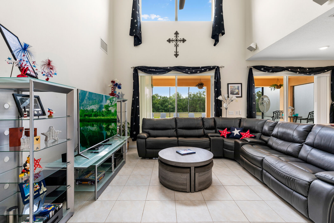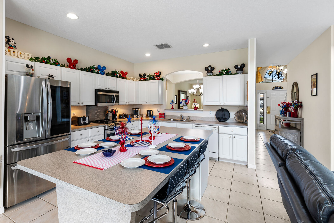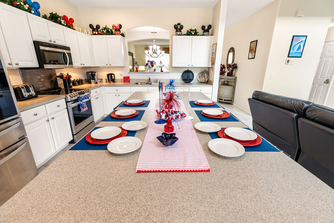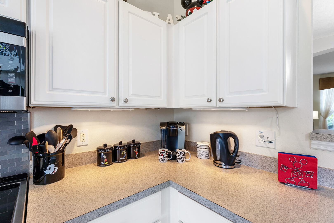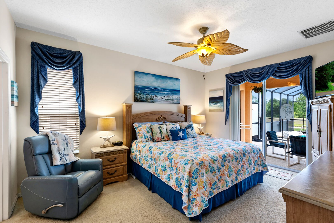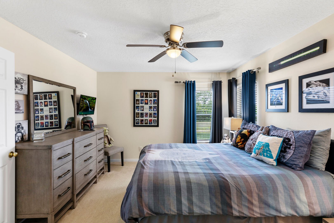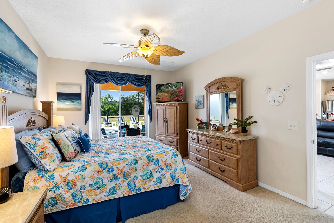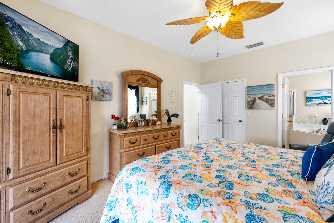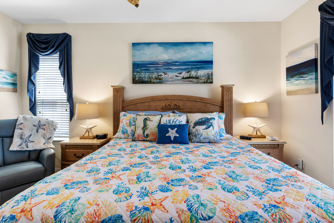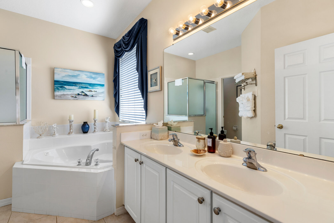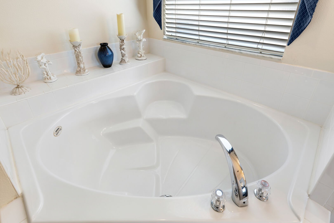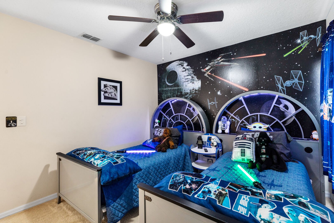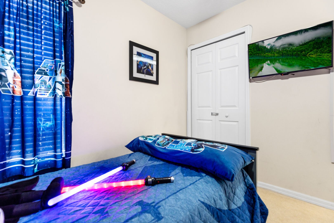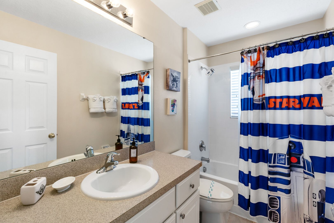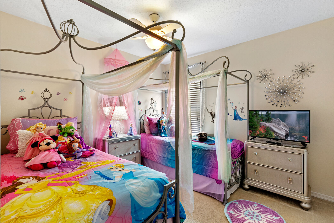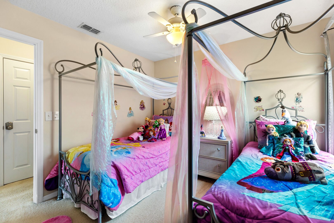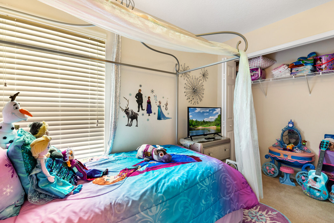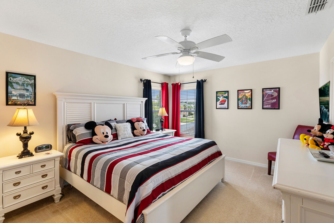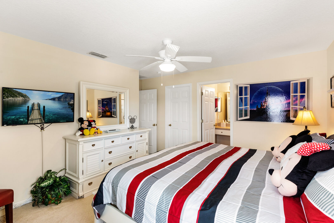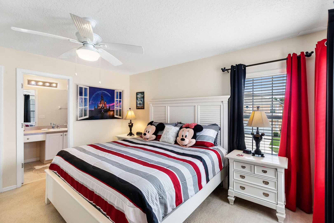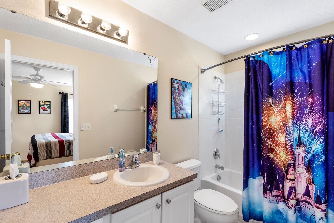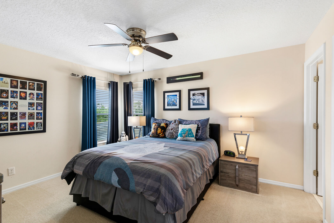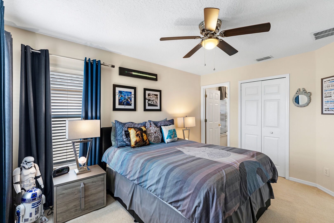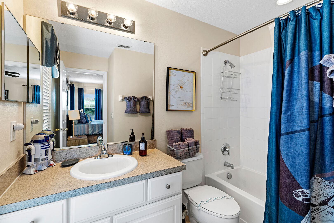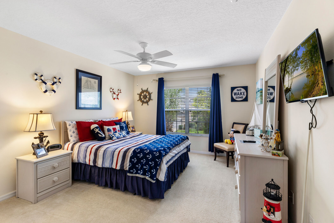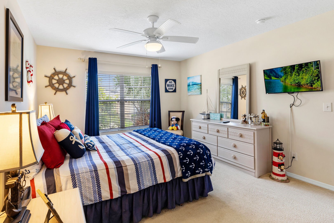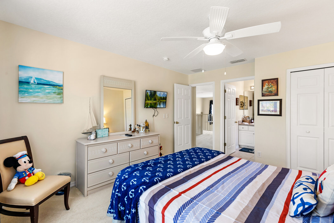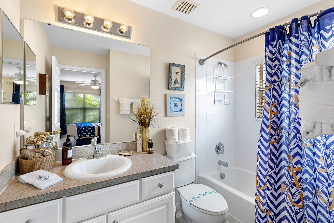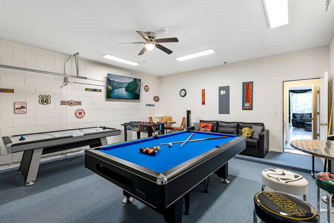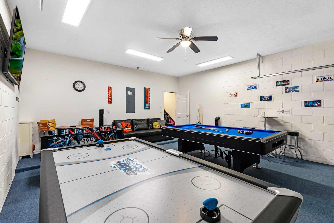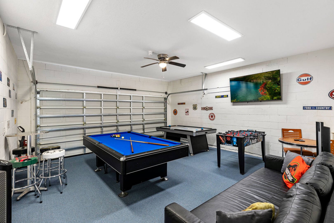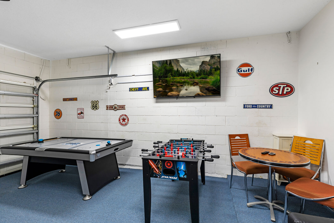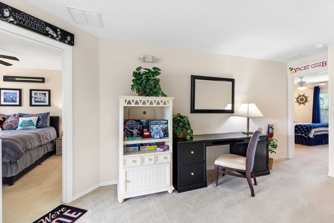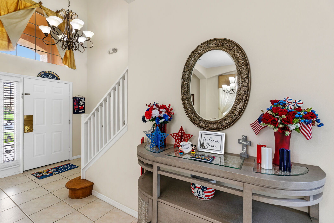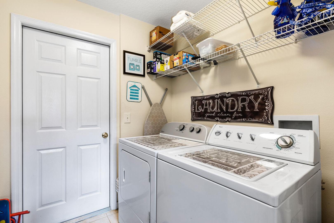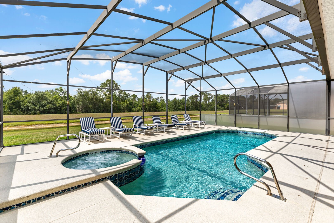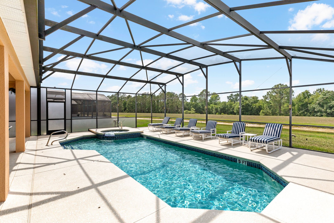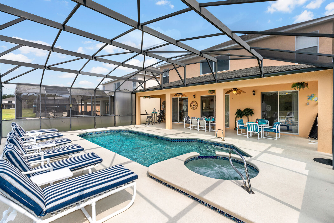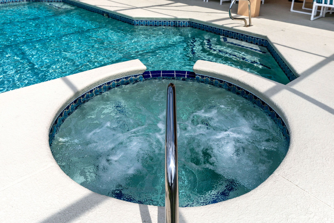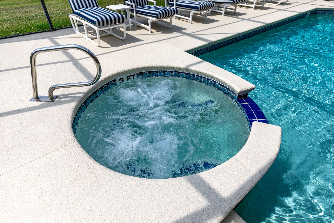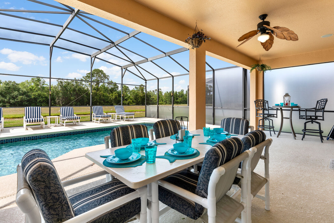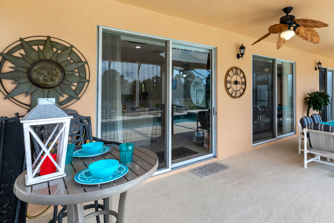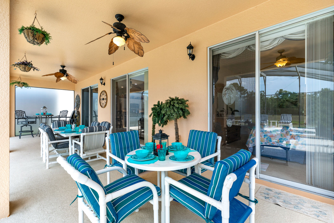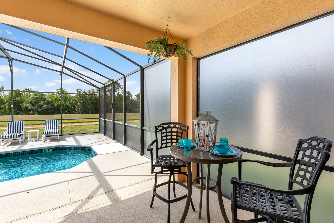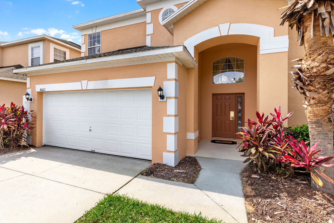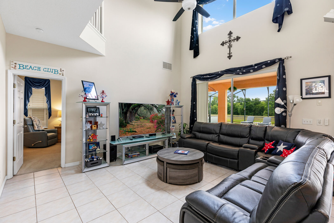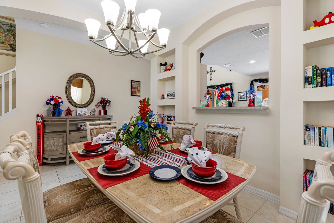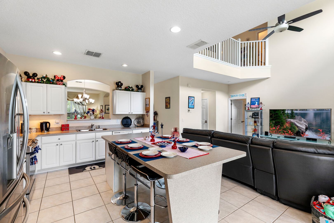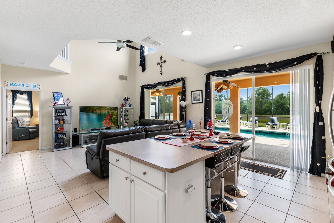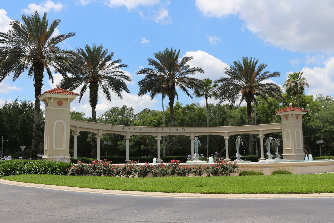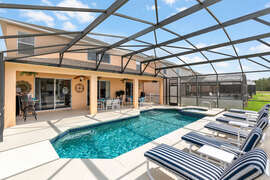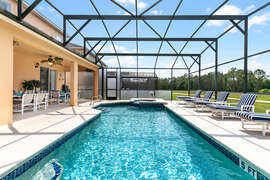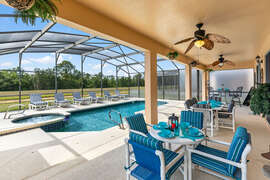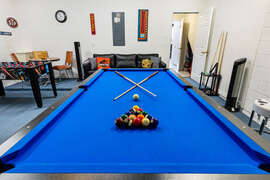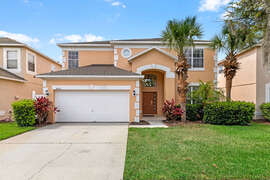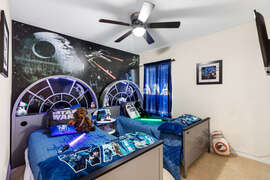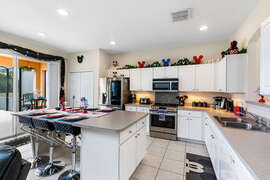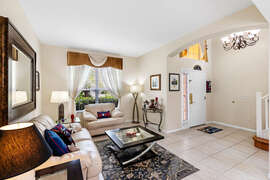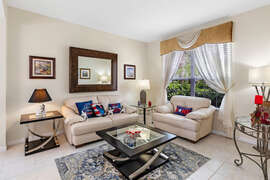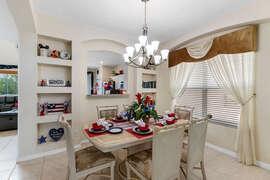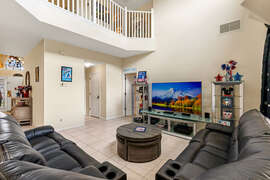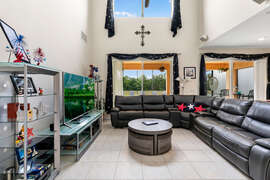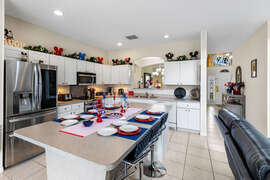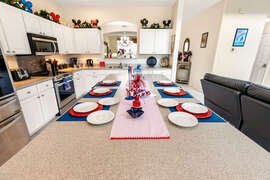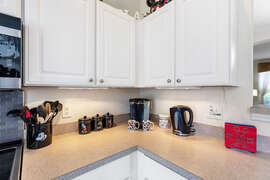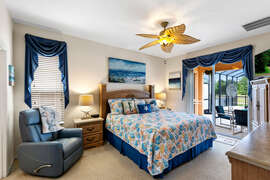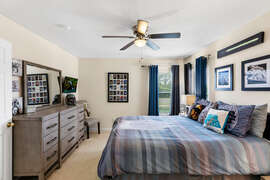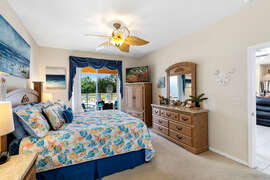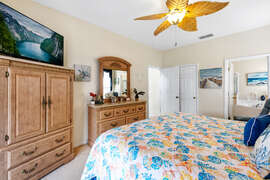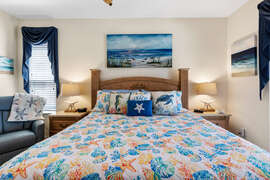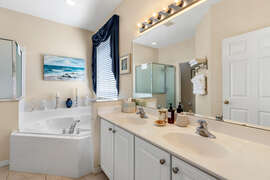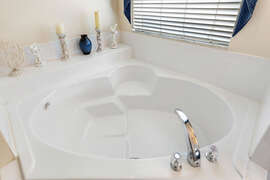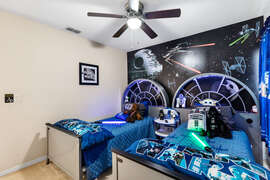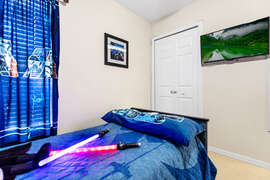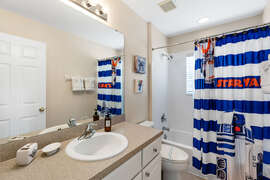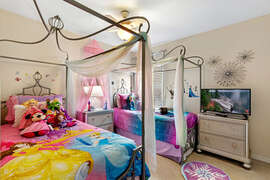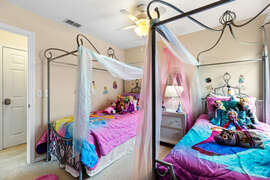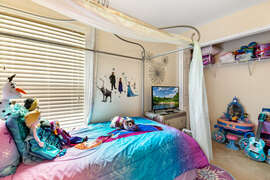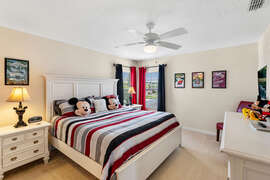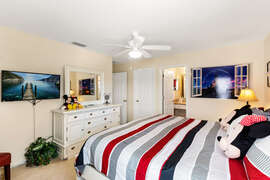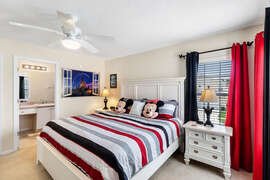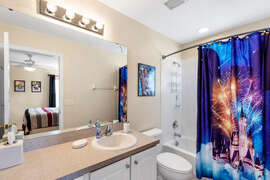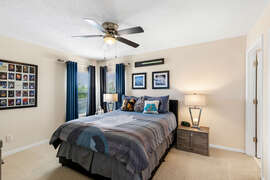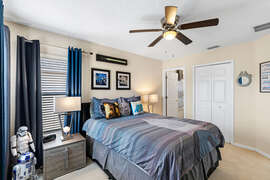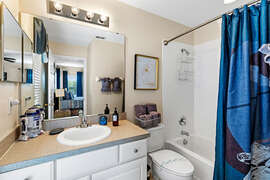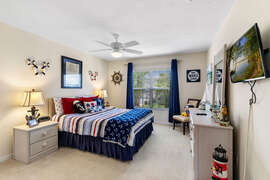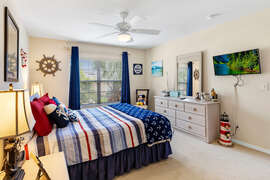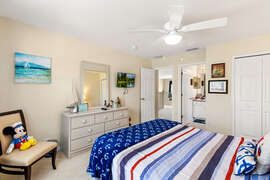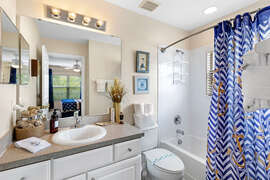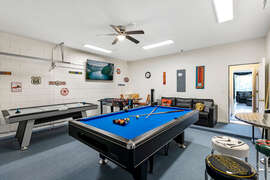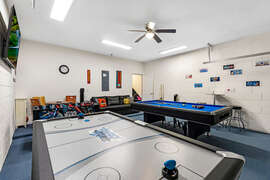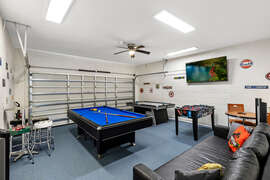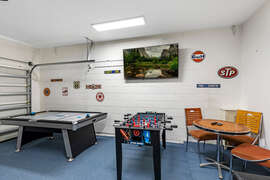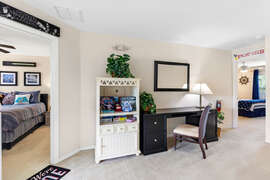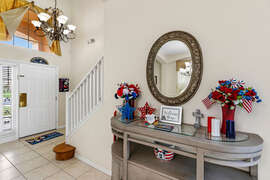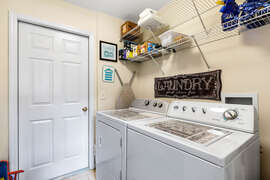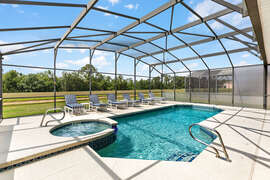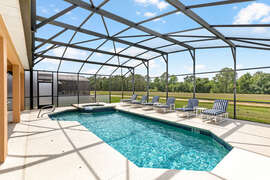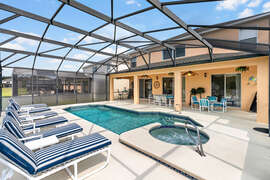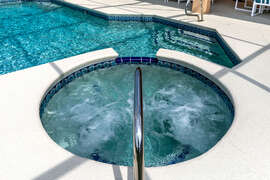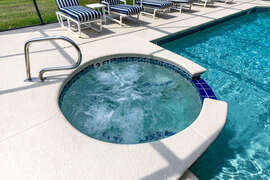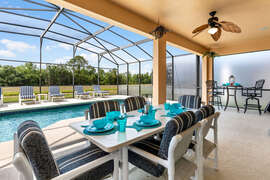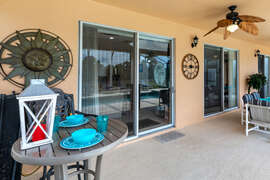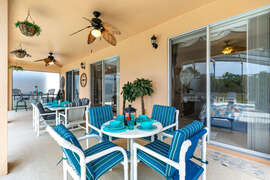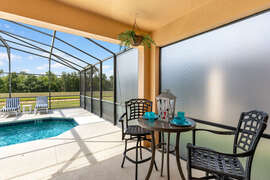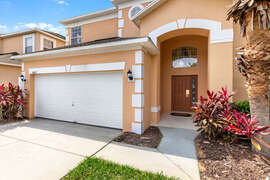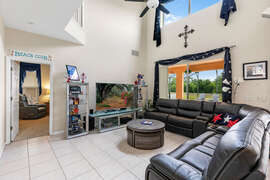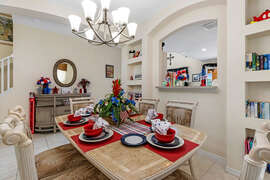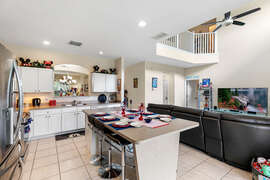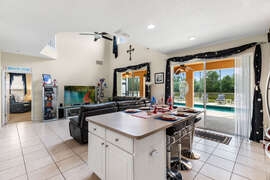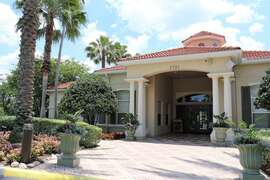Magical Memories Villa
Property Overview
Accommodation
Pool Area
Nearby Attractions
- 6BR, 5.5BT, Sleeps 12
- Private Pool and Spa
- Extended Pool Deck
- Conservation Views
- Outdoor Dining & Lounge Area
- Game Room
- Fully Equipped Kitchen
- FREE use of Pack 'N Play & High Chair
- Work Station
- Private Parking
- Access to Resort Facilities
- Professionally Managed by White Rose Villas, ensuring superior and personalized service
- Complimentary Starter Pack & Coffee Station
Accommodation
- Living Area: Small sitting area in the front of the home with a comfortable sofa and chair
- Family Room: Open plan family room with vaulted ceilings, large sectional sofa, 70" flat screen TV, blu ray player, surround sound system, and access to the pool deck
- Loft Area: Quiet workstation at the top of the stairs
- Kitchen: Updated kitchen with stainless steel appliances, induction cooking range, large island seating for 6
- Dining Area: Formal dining table with seating for 6
- Game Room: Fun-filled room with a Pool Table, Air Hockey, Foosball
- Bedroom 1: Beach Club Main Floor Master with King bed, leather rocker recliner, walk-in closet, 42” flat screen Smart TV and Blue Ray Player, Ceiling fan, Patio door to pool and ensuite bathroom with soaking tub and separate shower and double sinks
- Additional Bathroom: Cloakroom by the games room contains a sink, WC
- Bedroom 2: King-size bed, Mickey and Minnie master bedroom with a bed, TV, walk-in closet, ceiling fan, and ensuite bathroom with tub/shower combo
- Bedroom 3: Queen-sized bed, Star Wars-themed room, TV, ceiling fan, and ensuite bathroom with tub/shower combo
- Bedroom 4: Queen-sized bed, Yacht Club-themed room, TV, ceiling fan, and ensuite bathroom with tub/shower combo
- Bedroom 5: 2 Single beds, Star Wars-themed room, speakers, TV, ceiling fan
- Bedroom 6: 2 Single beds, Princess themed room, TV, ceiling fan
- Family Bathroom: Contains shower over bath, sink, WC
Pool Area
- Private Pool with Relaxing Spa
- Covered Lanai with 2 ceiling fans, 2 tables with seating for 10, and a bistro set
- Privacy Screening at each end of the Lanai provides seclusion
- Lake and Conservation Views
- Extended Pool Deck
- Sun loungers
- Different color pool and spa lights for nighttime swimming
- BBQ Grill is available at an additional cost
- Pool size:Length:33ft, Width:13ft, Depth:3ft to 5ft
Nearby Attractions
- Airport (Orlando International) - 30 - 35 Minutes
- Airport (Sanford) - 55 - 60 Minutes
- Busch Gardens - 65 - 70 Minutes
- Disney's Animal Kingdom - 10 - 15 Minutes
- Disney's Epcot - 15 - 20 Minutes
- Disney's Hollywood Studios - 15 - 20 Minutes
- Disney's Magic Kingdom - 15 - 20 Minutes
- Islands of Adventure - 25 - 30 Minutes
- SeaWorld - 20 - 25 Minutes
- Universal Studios - 25 - 30 Minutes
Amenities
Property Amenities
Wireless Internet (FREE)
Air Conditioning
Linens & Towels
Safe
Free parking on premises (No RVs, trailers or commercial trucks)
Hairdryers
Themed bedrooms
Non-smoking
Keyless entry
WheelChair accessible
Changeover/Arrival Day
24Hr Check-In
Kitchen Amenities
Fridge / Freezer
Dishwasher
Stove
Oven
Microwave
Coffee machine
Dishes & Utensils
Toaster
Blender
Ice Maker
Keurig coffee machine
Electric kettle
Home Entertainment
Games Room
Home Theater
Cable TV
Flat-screen TVs in living area and all bedrooms
Pool table
Foosball
Air Hockey
Outdoor Amenities
Private Pool (extra fee for heat)
Spa
Pool fence for safety of our younger guests
Fully enclosed pool deck
Sun Loungers
Outdoor dining
BBQ grill (Additional fee)
Quiet surroundings
Scenic View
Pool towels
Lanai / covered patio
Laundry Amenities
Washing Machine
Dryer
Iron & board
Resort Amenities
Gated Resort
Clubhouse
Cafe / Bar
Communal Pool
Communal Jacuzzi / Spa
Fitness Suite / Gym
Tennis Courts
Children Playarea
Experience the Ellis Exclusive Villas Difference
Complimentary Food & Drink Welcome Pack
24/7 Express Check-in
Stroller / High Chair / Travel Cot (FREE)
Flexible Check-in days
Flexible Check-out days
All homes personally inspected
All homes professionally managed
Best rate guarantee
Enhanced cleaning practices
Website Filters
Conveniently located near Disney
- Checkin Available
- Checkout Available
- Not Available
- Available
- Checkin Available
- Checkout Available
- Not Available
Seasonal Rates (Nightly)
Select number of months to display:
Available
Late Check-In
Unavailable
{[review.title]}
Guest Review
by
on
| Room | Beds | Comments |
|---|---|---|
| {[room.name]} |
{[room.beds_details]}
|
{[room.comments]} |
Property Overview
Accommodation
Pool Area
Nearby Attractions
- 6BR, 5.5BT, Sleeps 12
- Private Pool and Spa
- Extended Pool Deck
- Conservation Views
- Outdoor Dining & Lounge Area
- Game Room
- Fully Equipped Kitchen
- FREE use of Pack 'N Play & High Chair
- Work Station
- Private Parking
- Access to Resort Facilities
- Professionally Managed by White Rose Villas, ensuring superior and personalized service
- Complimentary Starter Pack & Coffee Station
Accommodation
- Living Area: Small sitting area in the front of the home with a comfortable sofa and chair
- Family Room: Open plan family room with vaulted ceilings, large sectional sofa, 70" flat screen TV, blu ray player, surround sound system, and access to the pool deck
- Loft Area: Quiet workstation at the top of the stairs
- Kitchen: Updated kitchen with stainless steel appliances, induction cooking range, large island seating for 6
- Dining Area: Formal dining table with seating for 6
- Game Room: Fun-filled room with a Pool Table, Air Hockey, Foosball
- Bedroom 1: Beach Club Main Floor Master with King bed, leather rocker recliner, walk-in closet, 42” flat screen Smart TV and Blue Ray Player, Ceiling fan, Patio door to pool and ensuite bathroom with soaking tub and separate shower and double sinks
- Additional Bathroom: Cloakroom by the games room contains a sink, WC
- Bedroom 2: King-size bed, Mickey and Minnie master bedroom with a bed, TV, walk-in closet, ceiling fan, and ensuite bathroom with tub/shower combo
- Bedroom 3: Queen-sized bed, Star Wars-themed room, TV, ceiling fan, and ensuite bathroom with tub/shower combo
- Bedroom 4: Queen-sized bed, Yacht Club-themed room, TV, ceiling fan, and ensuite bathroom with tub/shower combo
- Bedroom 5: 2 Single beds, Star Wars-themed room, speakers, TV, ceiling fan
- Bedroom 6: 2 Single beds, Princess themed room, TV, ceiling fan
- Family Bathroom: Contains shower over bath, sink, WC
Pool Area
- Private Pool with Relaxing Spa
- Covered Lanai with 2 ceiling fans, 2 tables with seating for 10, and a bistro set
- Privacy Screening at each end of the Lanai provides seclusion
- Lake and Conservation Views
- Extended Pool Deck
- Sun loungers
- Different color pool and spa lights for nighttime swimming
- BBQ Grill is available at an additional cost
- Pool size:Length:33ft, Width:13ft, Depth:3ft to 5ft
Nearby Attractions
- Airport (Orlando International) - 30 - 35 Minutes
- Airport (Sanford) - 55 - 60 Minutes
- Busch Gardens - 65 - 70 Minutes
- Disney's Animal Kingdom - 10 - 15 Minutes
- Disney's Epcot - 15 - 20 Minutes
- Disney's Hollywood Studios - 15 - 20 Minutes
- Disney's Magic Kingdom - 15 - 20 Minutes
- Islands of Adventure - 25 - 30 Minutes
- SeaWorld - 20 - 25 Minutes
- Universal Studios - 25 - 30 Minutes
Property Amenities
Wireless Internet (FREE)
Air Conditioning
Linens & Towels
Safe
Free parking on premises (No RVs, trailers or commercial trucks)
Hairdryers
Themed bedrooms
Non-smoking
Keyless entry
WheelChair accessible
Changeover/Arrival Day
24Hr Check-In
Kitchen Amenities
Fridge / Freezer
Dishwasher
Stove
Oven
Microwave
Coffee machine
Dishes & Utensils
Toaster
Blender
Ice Maker
Keurig coffee machine
Electric kettle
Home Entertainment
Games Room
Home Theater
Cable TV
Flat-screen TVs in living area and all bedrooms
Pool table
Foosball
Air Hockey
Outdoor Amenities
Private Pool (extra fee for heat)
Spa
Pool fence for safety of our younger guests
Fully enclosed pool deck
Sun Loungers
Outdoor dining
BBQ grill (Additional fee)
Quiet surroundings
Scenic View
Pool towels
Lanai / covered patio
Laundry Amenities
Washing Machine
Dryer
Iron & board
Resort Amenities
Gated Resort
Clubhouse
Cafe / Bar
Communal Pool
Communal Jacuzzi / Spa
Fitness Suite / Gym
Tennis Courts
Children Playarea
Experience the Ellis Exclusive Villas Difference
Complimentary Food & Drink Welcome Pack
24/7 Express Check-in
Stroller / High Chair / Travel Cot (FREE)
Flexible Check-in days
Flexible Check-out days
All homes personally inspected
All homes professionally managed
Best rate guarantee
Enhanced cleaning practices
Website Filters
Conveniently located near Disney
- Checkin Available
- Checkout Available
- Not Available
- Available
- Checkin Available
- Checkout Available
- Not Available
Seasonal Rates (Nightly)
Select number of months to display:
{[review.title]}
Guest Review
by {[review.guest_name]} on {[review.creation_date]}
Rooms Details
| Room | Beds | Comments |
|---|---|---|
| {[room.name]} |
{[room.beds_details]}
|
{[room.comments]} |



